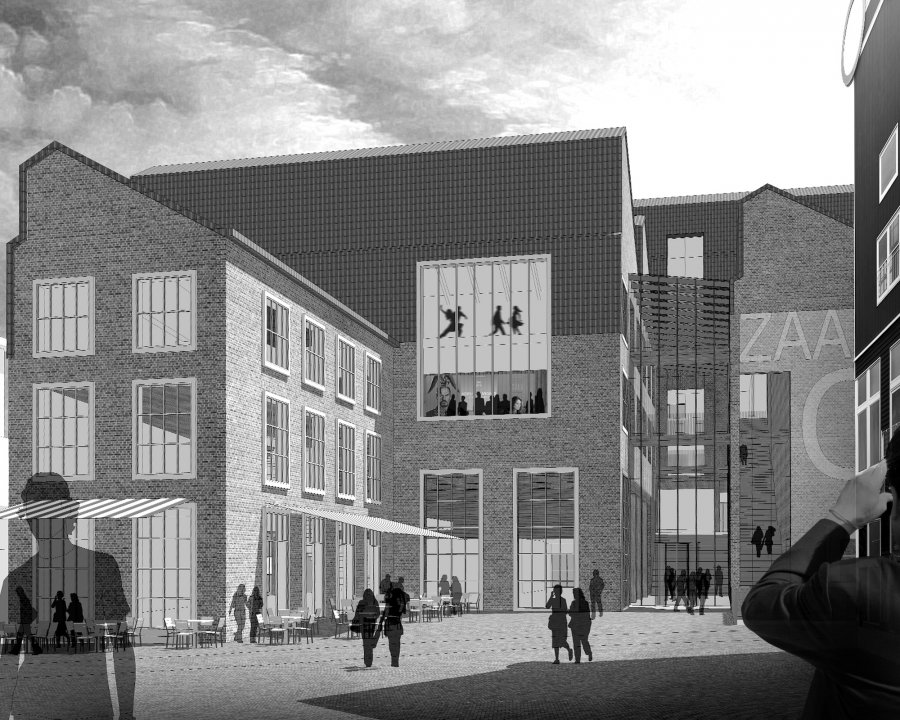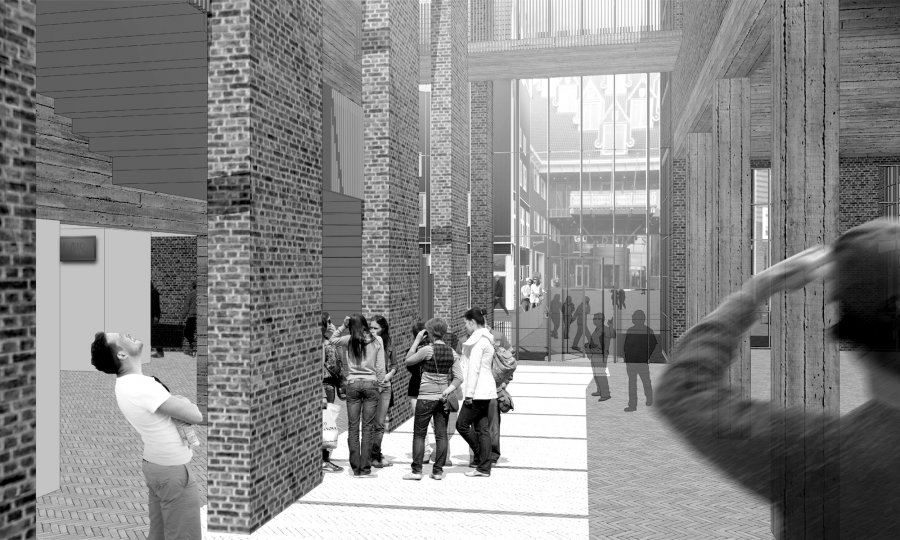Inverdan
Cultural cluster Inverdan, Zaanstad
Client
Municipality of Zaanstad
Design2015
Cultural cluster Inverdan is part of the equally named urban plan by Soeters Van Eldonk architects. In their urban plan, Soeters Van Eldonk focusses on the unique identity of Zaanstad by referring to its historic architecture. In our design the highly complex program of the public space with its bus station, taxi stands, bicycle parkings, routes for wedding cars and urban square, are intertwined with the program of the cultural cluster itself. The cultural cluster consists of a variety of volumes, each with its own function and belonging expression. These volumes are connected by a glass-roofed street that also marks the entrance of the building. The ensemble of different volumes blends in its environment by adopting the scale of the adjacent buildings, still having its own industrial inspired architecture.
NEXT

Client
Municipality of Zaanstad
Design2015
Cultural cluster Inverdan is part of the equally named urban plan by Soeters Van Eldonk architects. In their urban plan, Soeters Van Eldonk focusses on the unique identity of Zaanstad by referring to its historic architecture. In our design the highly complex program of the public space with its bus station, taxi stands, bicycle parkings, routes for wedding cars and urban square, are intertwined with the program of the cultural cluster itself. The cultural cluster consists of a variety of volumes, each with its own function and belonging expression. These volumes are connected by a glass-roofed street that also marks the entrance of the building. The ensemble of different volumes blends in its environment by adopting the scale of the adjacent buildings, still having its own industrial inspired architecture.


NEXT

